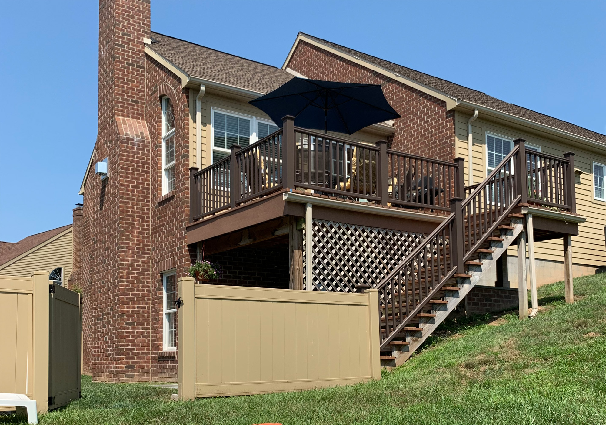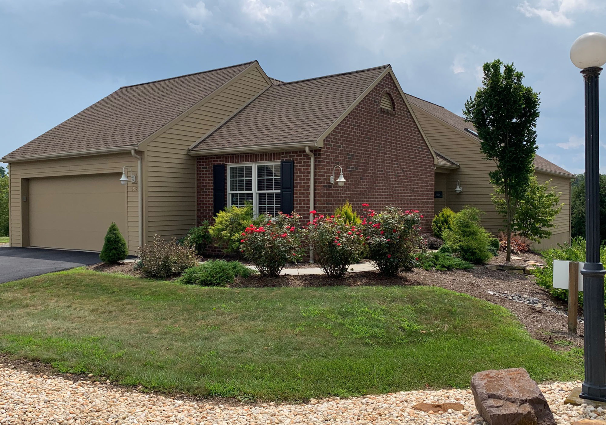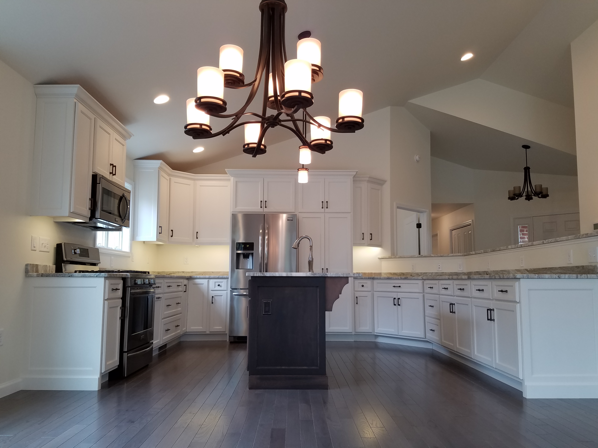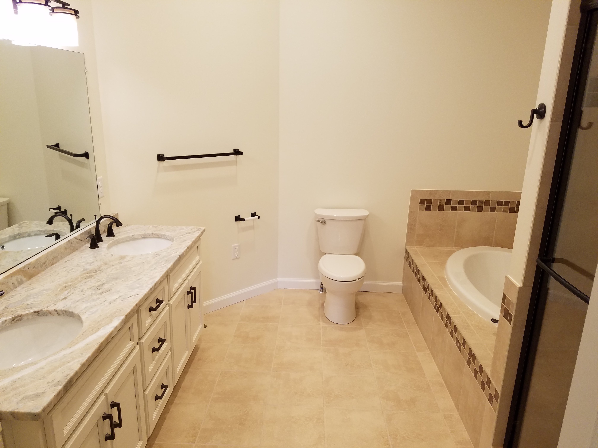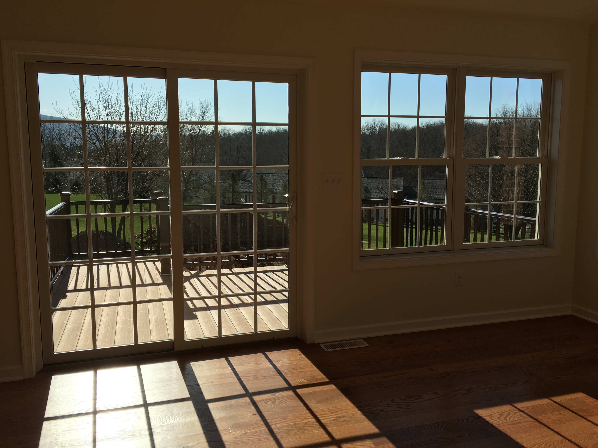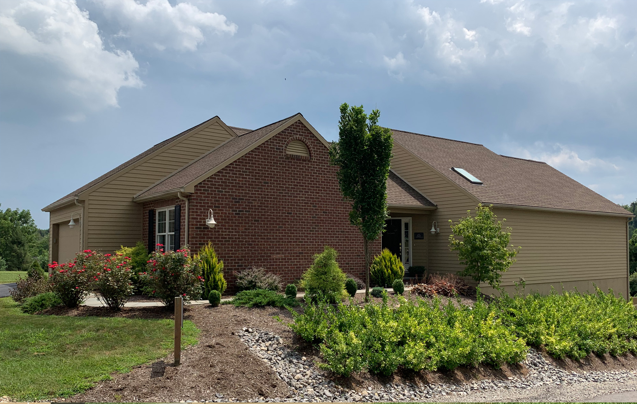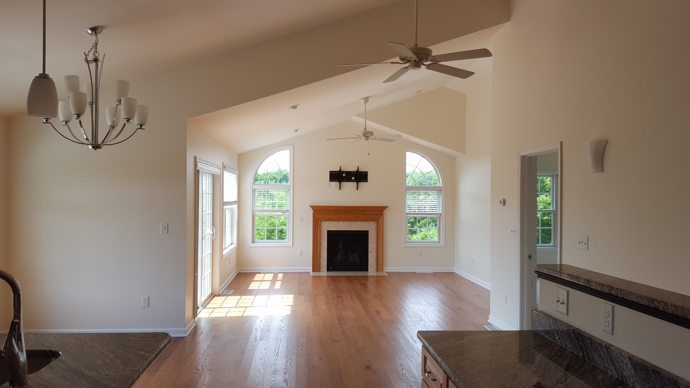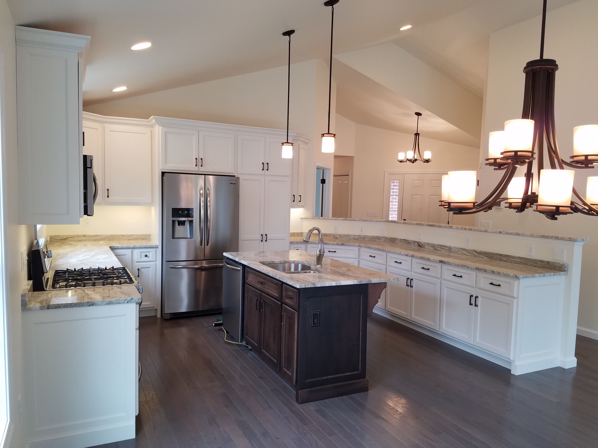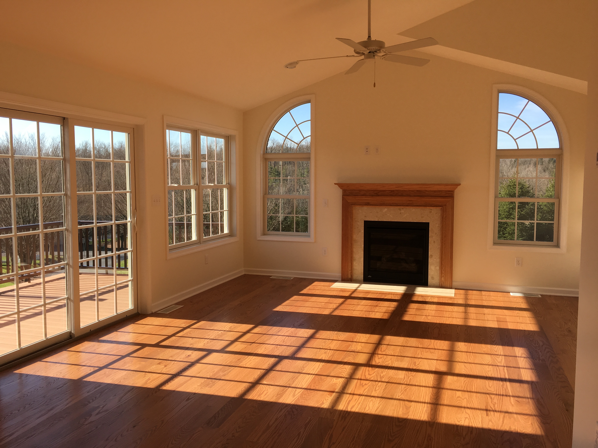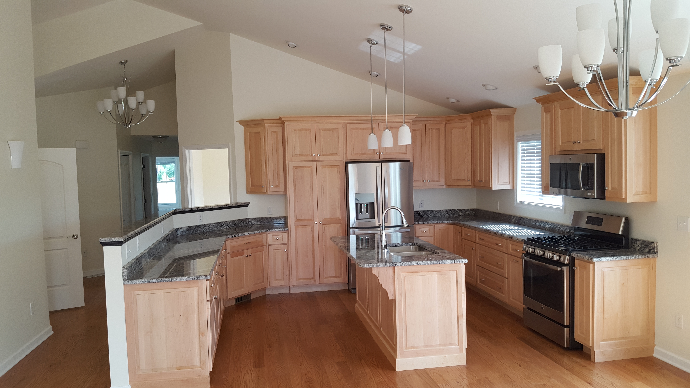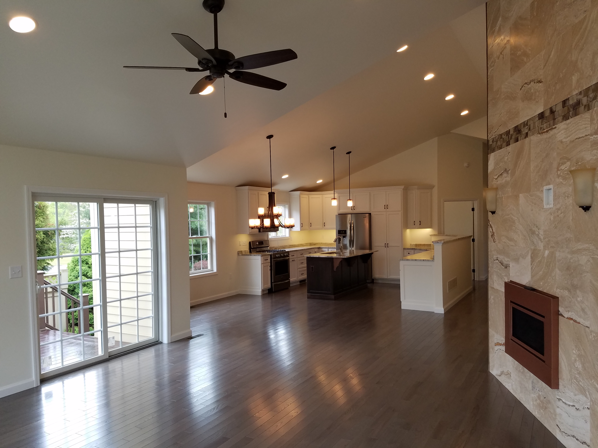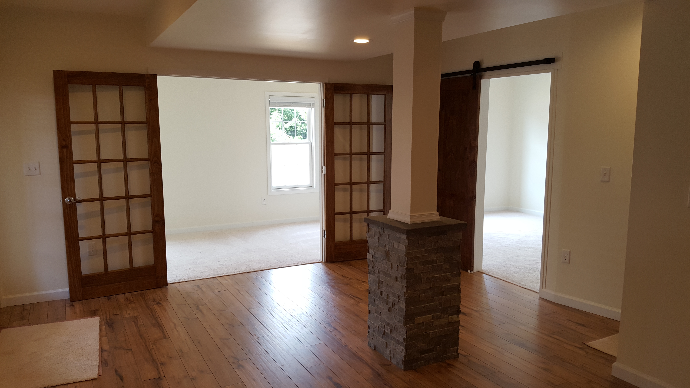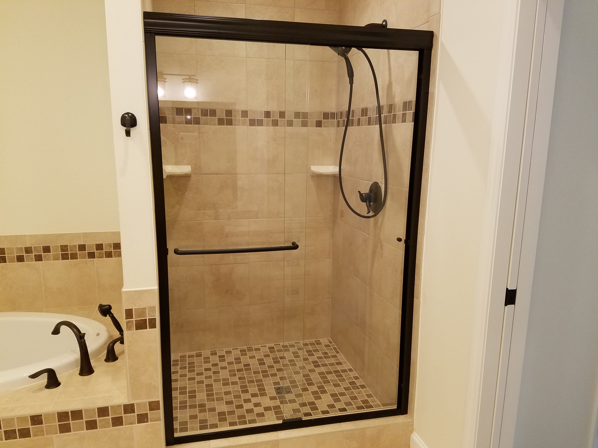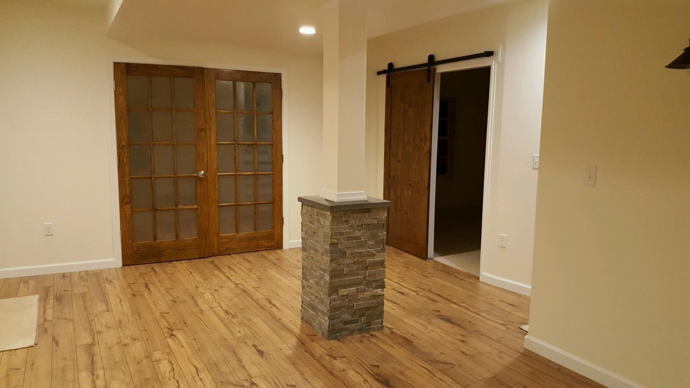Ashbury Model
The images below are from recent Ashbury Model homes
The Ashbury offers 1,840 square feet of architectural elegance on one floor. Beyond an angled foyer lies the living and dining room which features a cathedral ceiling and stunning fireplace flanked by tall ornate windows. A gourmet kitchen includes a cozy breakfast nook with terrace doors opening onto a deck or patio. The spacious master bedroom suite features multiple closets and a luxurious mater bathroom with an extra-large Jacuzzi tub, separate shower, double vanity and skylight. The Ashbury also features a study/bedroom, second full bath and laundry room. Like all Lan Avon homes, a two-car garage, full basement, ample closets and storage are included. Superior materials and craftsmanship are standard.
Get in Touch With Lan Avon Development
If you're interested in learning more about our available lots and home styles, please use the contact form below or call Sara on (570) 412 0306

