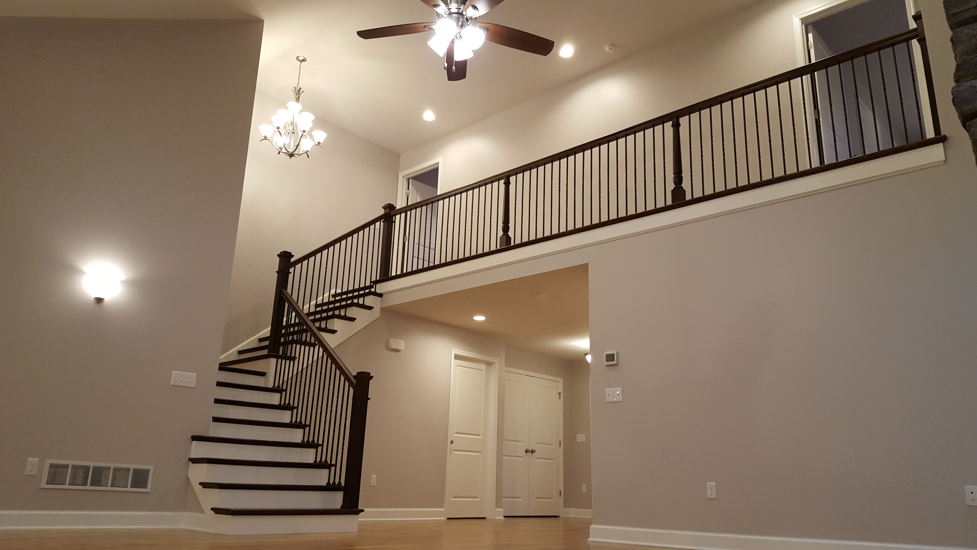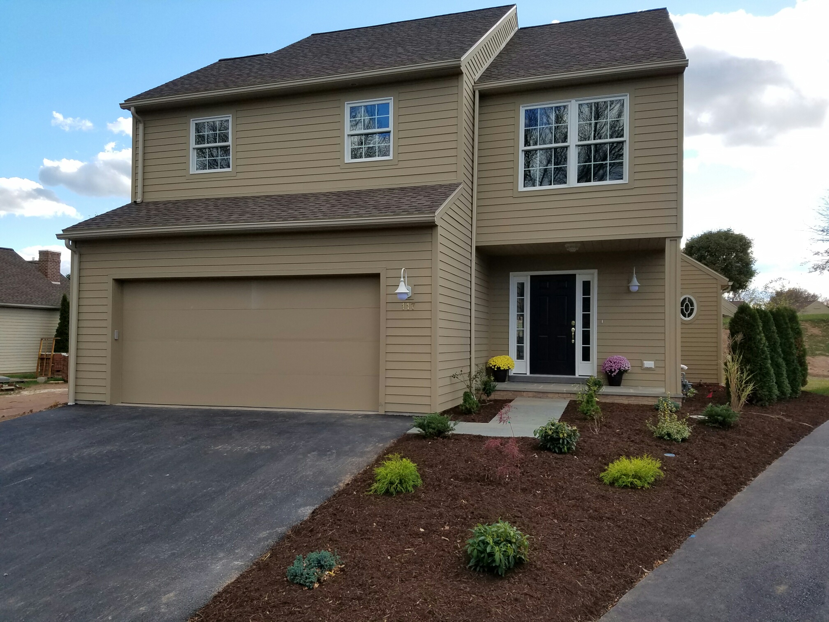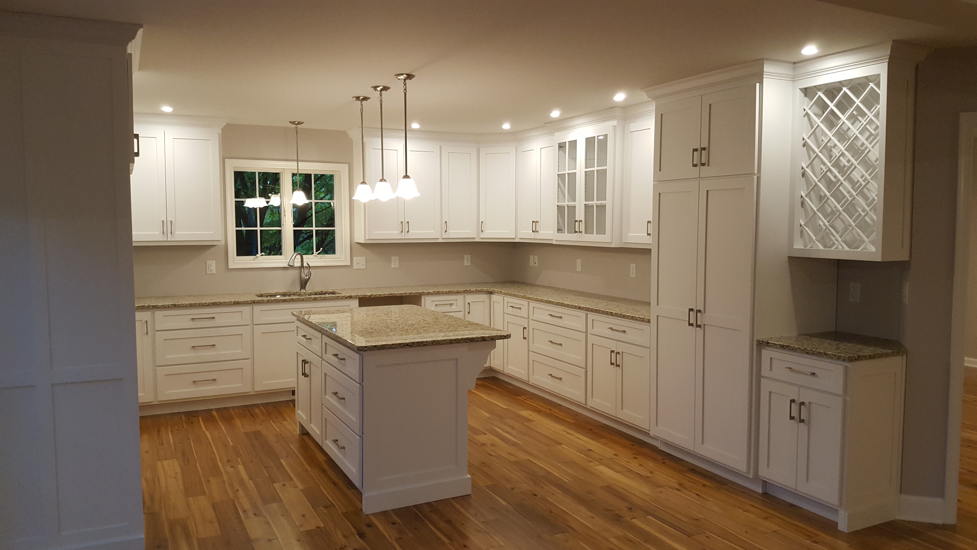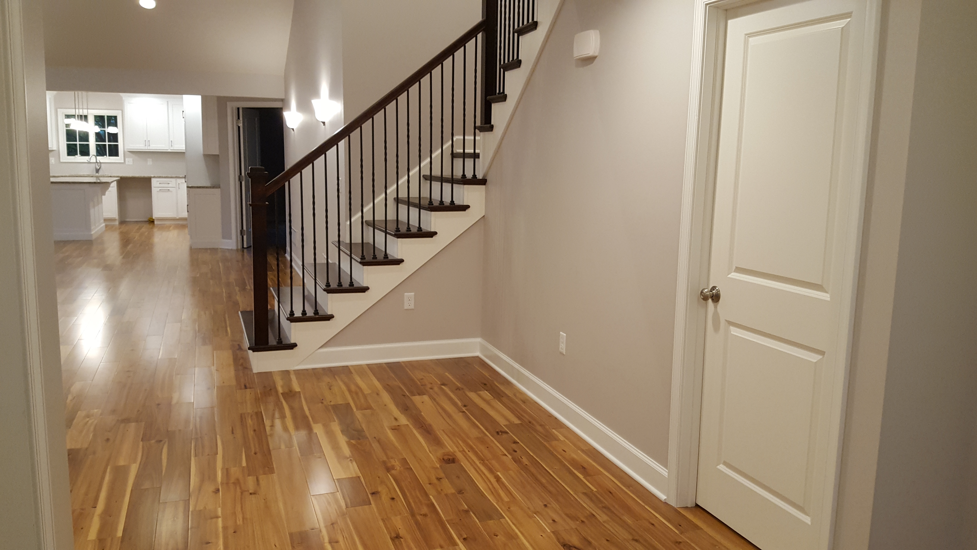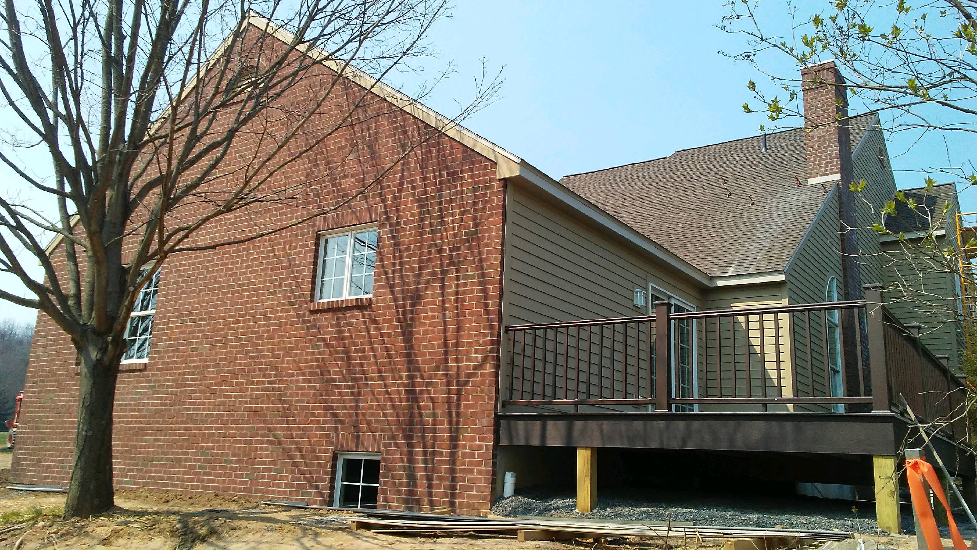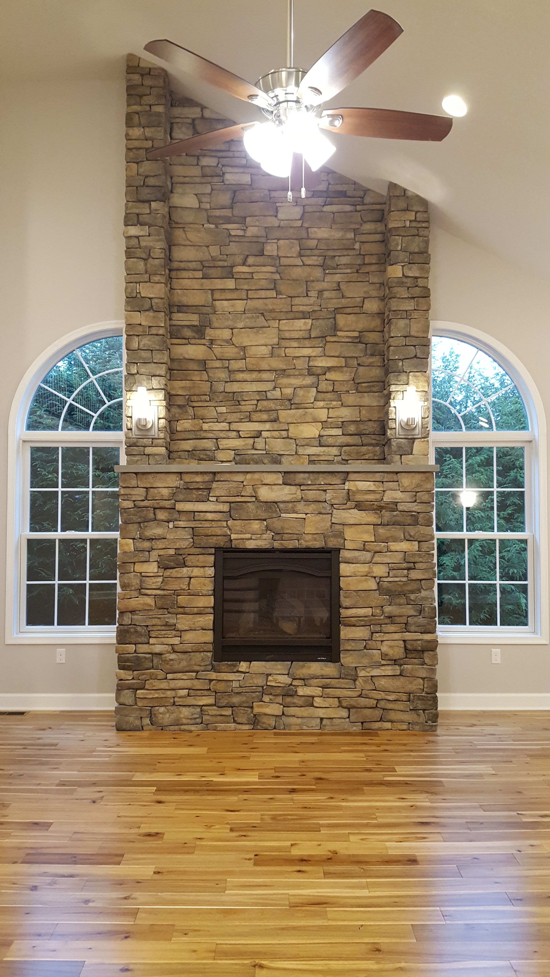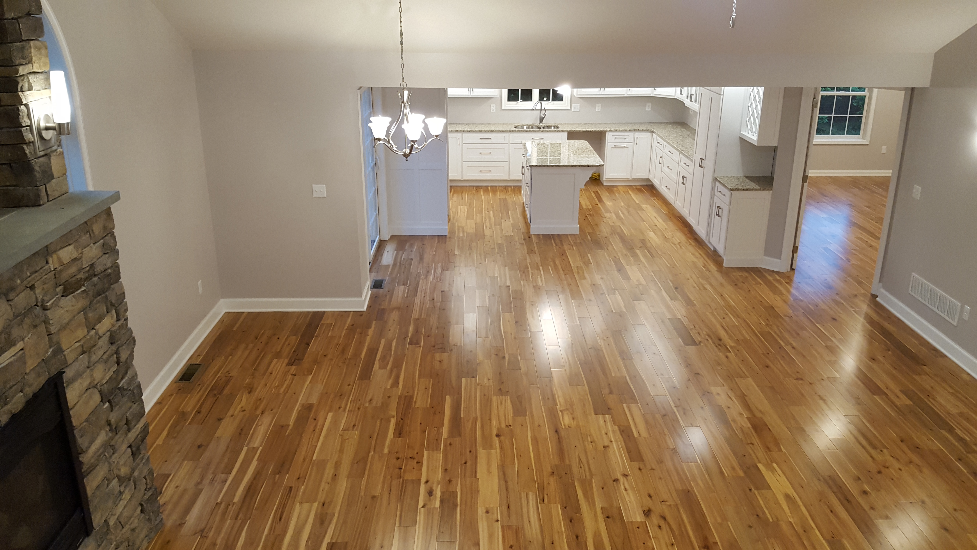Chesterfield Model
The images below are from recent Chesterfield Model homes
The Chesterfield’s elegant two-story design contains 2,200 square feet of living space. An expansive living and dining room is highlighted by a cathedral ceiling, stunning fireplace and ornate windows. Beyond the dining room, a large gourmet kitchen includes a pantry closet. The opulent master bedroom suite includes a bathroom with platform tub, separate shower, double vanity, walk-in wardrobe and linen closet. Completing the first floor are a spacious foyer, powder room, laundry room and two-car garage. The second floor gallery leads to two bedrooms which share a full bathroom. Generous walk-in, linen and storage closets are featured. The Chesterfield accommodates visiting families with ease.
Get in Touch With Lan Avon Development
If you're interested in learning more about our available lots and home styles, please use the contact form below or call Sara on (570) 412 0306

