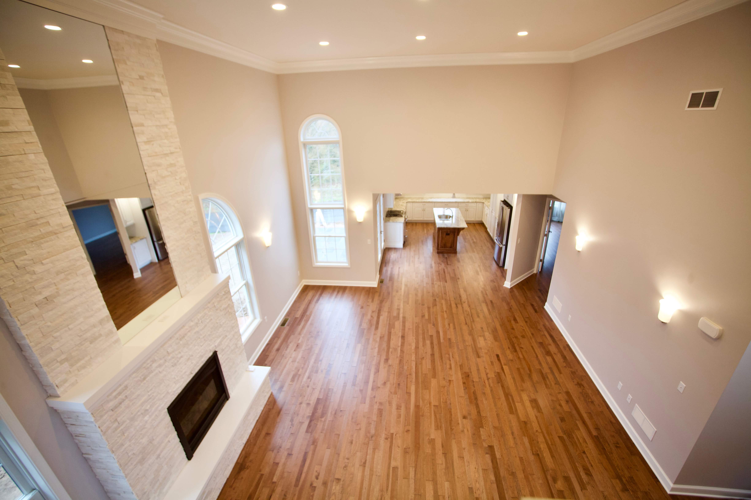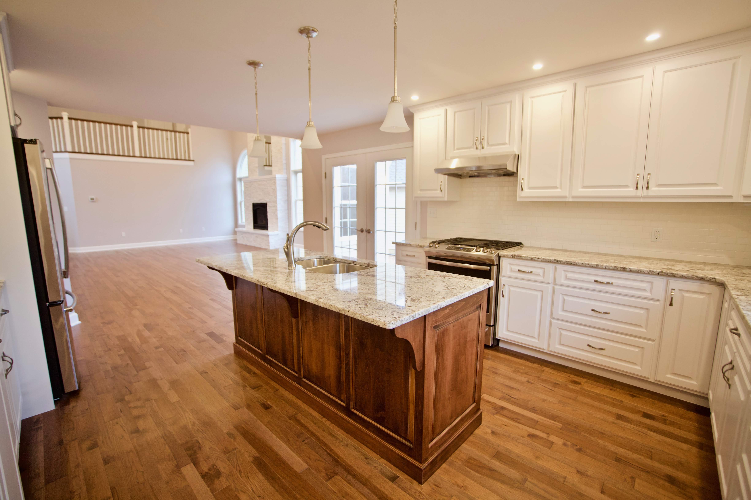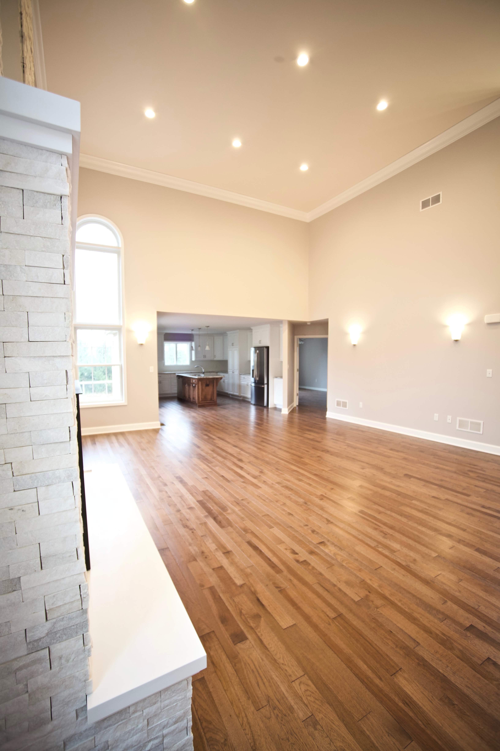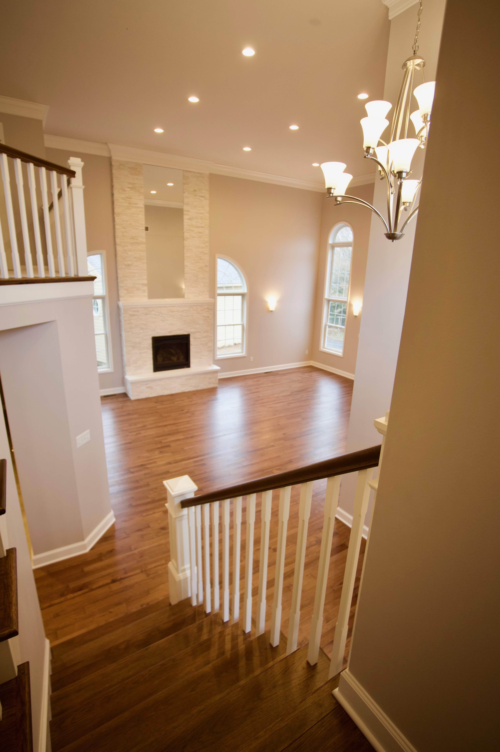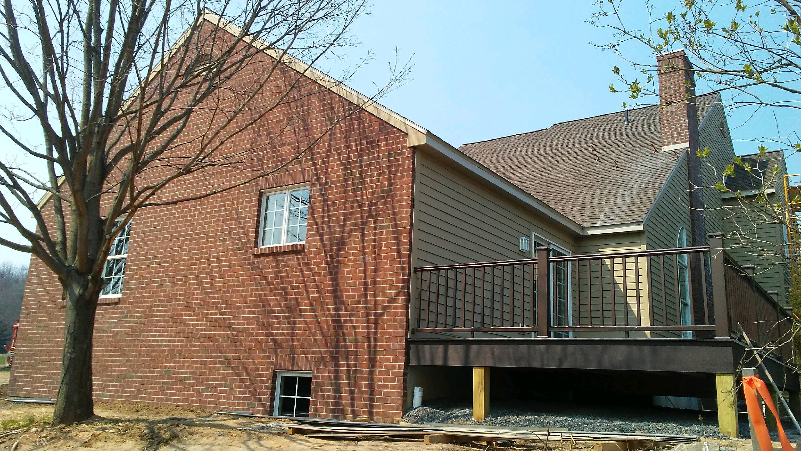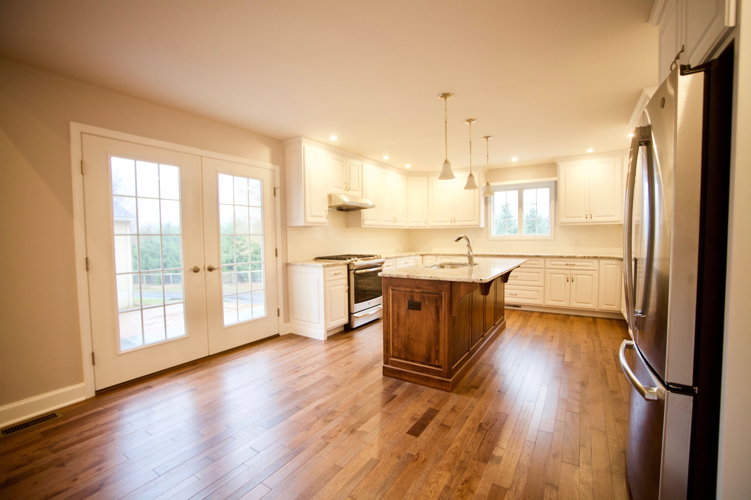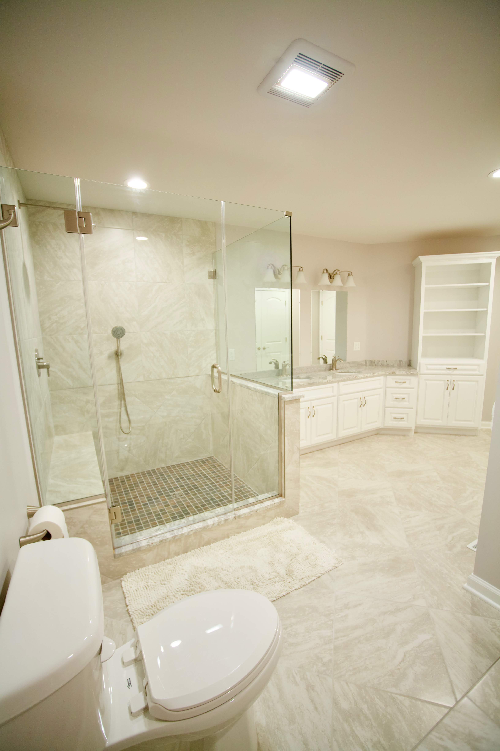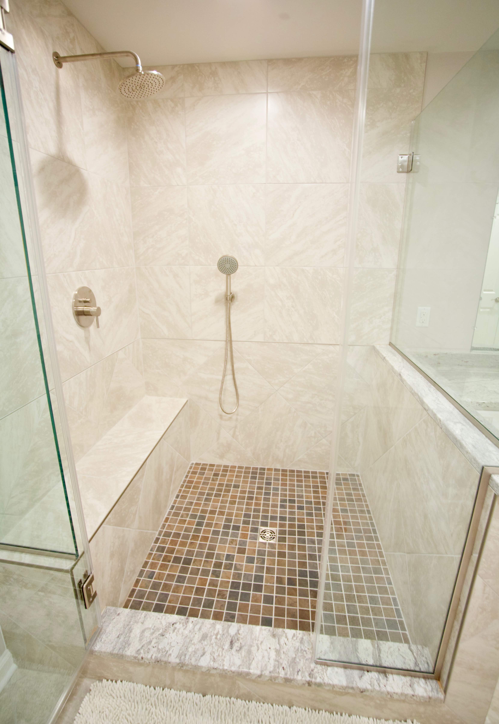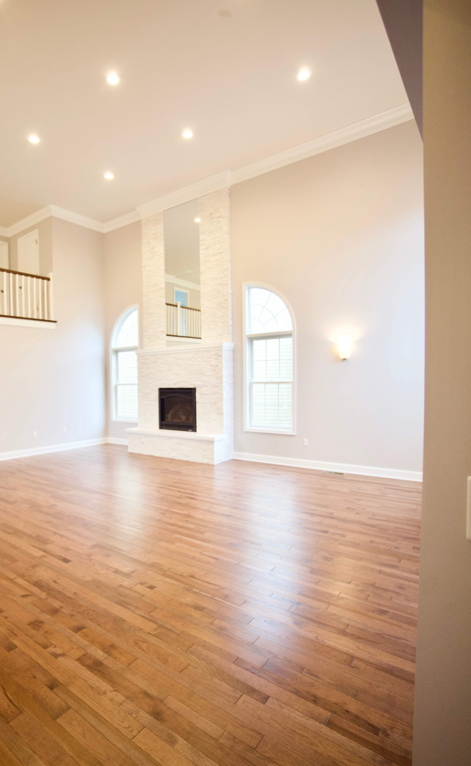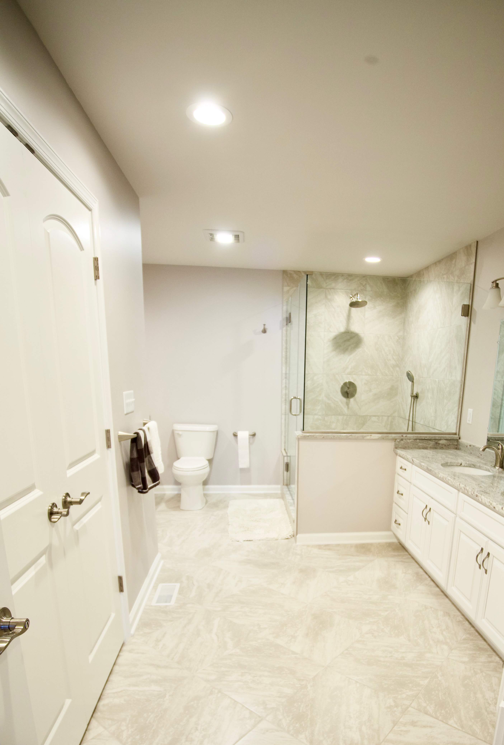Bedford Model
All the important information about our largest home, the Bedford.
Light, space and volume characterize the Bedford’s gracious foyer, living and dining rooms. A cathedral ceiling and fireplace flanked by tall ornate windows provide dramatic focal points. The large gourmet kitchen beyond the dining room features custom cabinets with a pantry closet. The Bedford, which provides 2,602 square feet of living space on two levels, has a first-floor master bedroom suite. Its luxurious master bathroom contains a soaking tub, separate shower, double vanity, walk-in wardrobe and linen closet. A den/bedroom, laundry room, second bathroom and two-car garage complete the first floor. The second-floor gallery leads to two additional bedrooms, a full Jack & Jill bath, walk-in closets and storage area. The Bedford is ideal for homeowners with large visiting families.
Get in Touch With Lan Avon Development
If you're interested in learning more about our available lots and home styles, please use the contact form below or call Sara on (570) 412 0306

